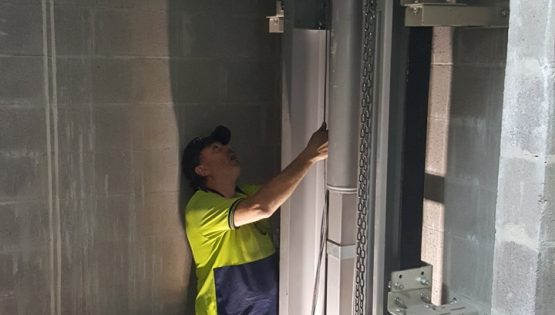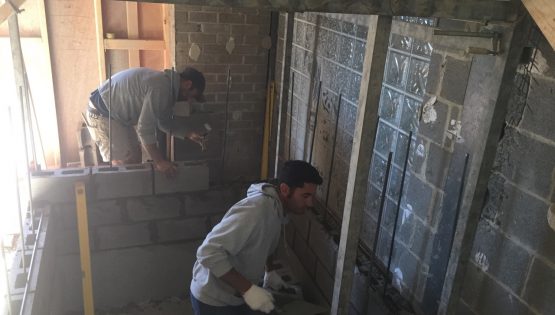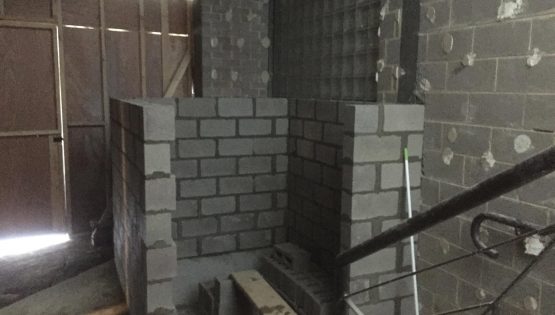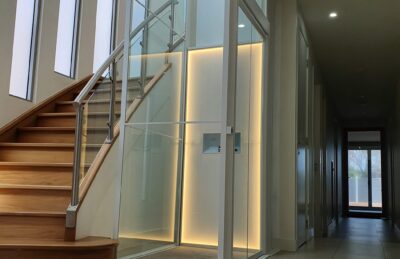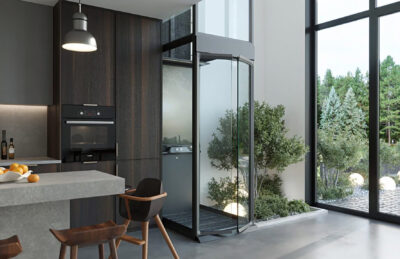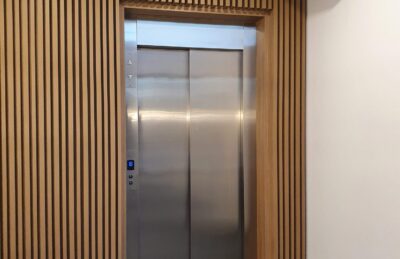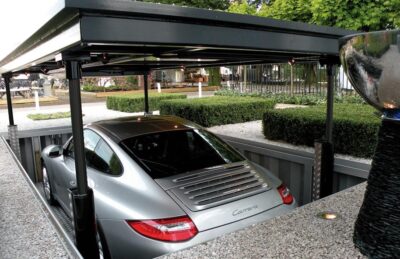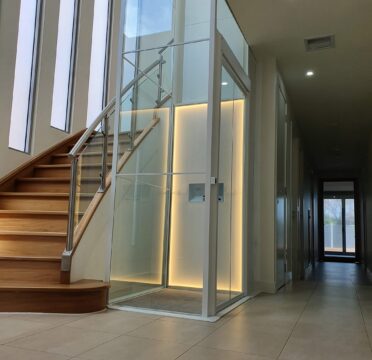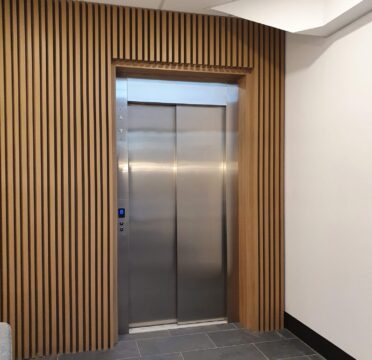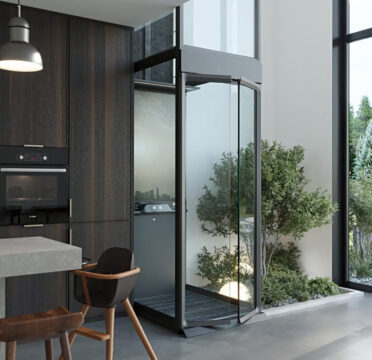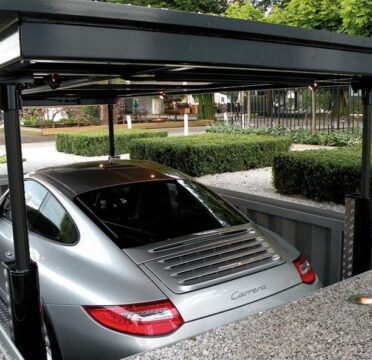This doesn’t mean we follow a ‘one-size-fits-all’ philosophy.
We understand everyone’s needs are unique, so we’ll tailor our lift installation process to suit your needs.
- Want to be heavily involved throughout the process? Done.
- Want to have a say in the design of your new elevator? Easy.
- Want us to source the lift and do all the work for you while keeping you informed of the progress? No problem.


